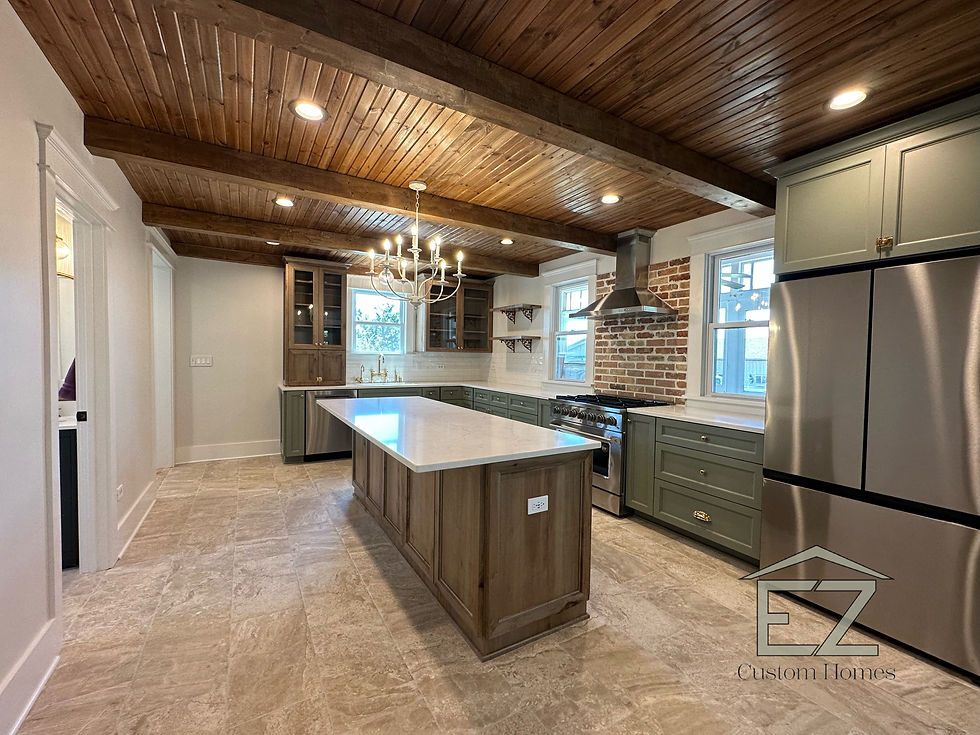How to Choose the Right Floor Plan for Your Lifestyle | EZ Custom Homes
- Colin Ettema

- Sep 2, 2025
- 3 min read
Updated: Sep 4, 2025

When building a custom home, one of the most exciting—and sometimes overwhelming—decisions you’ll make is choosing the floor plan. Your floor plan isn’t just about walls and square footage; it’s the framework for how you’ll live day-to-day. From morning routines to family gatherings, the right design can make your home feel comfortable, efficient, and tailored to your lifestyle. Learn more about our custom home building process and how we guide families step by step.
1. Think About How You Live Day-to-Day 🕒
Start with your routines. Do you want an open-concept main living space where the kitchen, dining, and living room flow together? Or do you prefer more separation for peace and privacy? Families with young kids often love open layouts for visibility, while those who entertain frequently may prefer defined spaces for easier hosting.
2. Consider Your Long-Term Needs 📅
Your home should serve you now and in the years to come. If you plan to grow your family, you may want extra bedrooms or a finished basement. If you’re thinking about aging in place, a ranch-style floor plan with fewer stairs might make more sense. See how we design custom homes in Chicagoland to fit your future needs.

3. Balance Private vs. Shared Spaces 👨👩👧👦
Bedrooms, offices, and flex rooms are your private spaces, while kitchens, great rooms, and outdoor living areas are shared. The right floor plan balances both. For example, placing the primary suite away from the kids’ rooms can provide a little extra privacy, while still keeping everyone close enough for convenience.
4. Don’t Forget Storage and Functionality 📦
It’s easy to fall in love with beautiful features, but functionality matters just as much. Think about where you’ll store seasonal items, kids’ toys, or sports equipment. Walk-in pantries, mudrooms, and large closets are small details that make a big difference in how your home functions.

5. Visualize Flow and Furniture 🛋️
Imagine walking through the home: Where will the couch go? Will the dining room fit your table? Can you carry groceries in easily from the garage to the kitchen? The flow of a floor plan is just as important as the square footage, and picturing your furniture in the space can help you see what works best.
6. Match the Plan to Your Lot 🏡
The shape and orientation of your lot matter, too. A sprawling ranch may fit beautifully on a wide lot but feel cramped on a narrow one. A two-story design could be better suited for smaller properties. When determining how to choose the right floor plan, make sure you're matching your home to your land will ensure the home feels natural on site.
7. Start With Online Inspiration, Then Make It Yours - Thats how to choose the right floor plan ✏️
Many homeowners begin by browsing online floor plans or seeing something they like in another home. That’s a great first step! At EZ Custom Homes, we can take an existing plan you’ve found and adapt it… Contact us today to start shaping your vision.

The perfect floor plan is one that fits your family’s daily life, future goals, and personal style. At EZ Custom Homes, we work with you to not just pick a plan, but to shape it into the home you’ve always envisioned. Explore our recent projects on the blog!







Comments